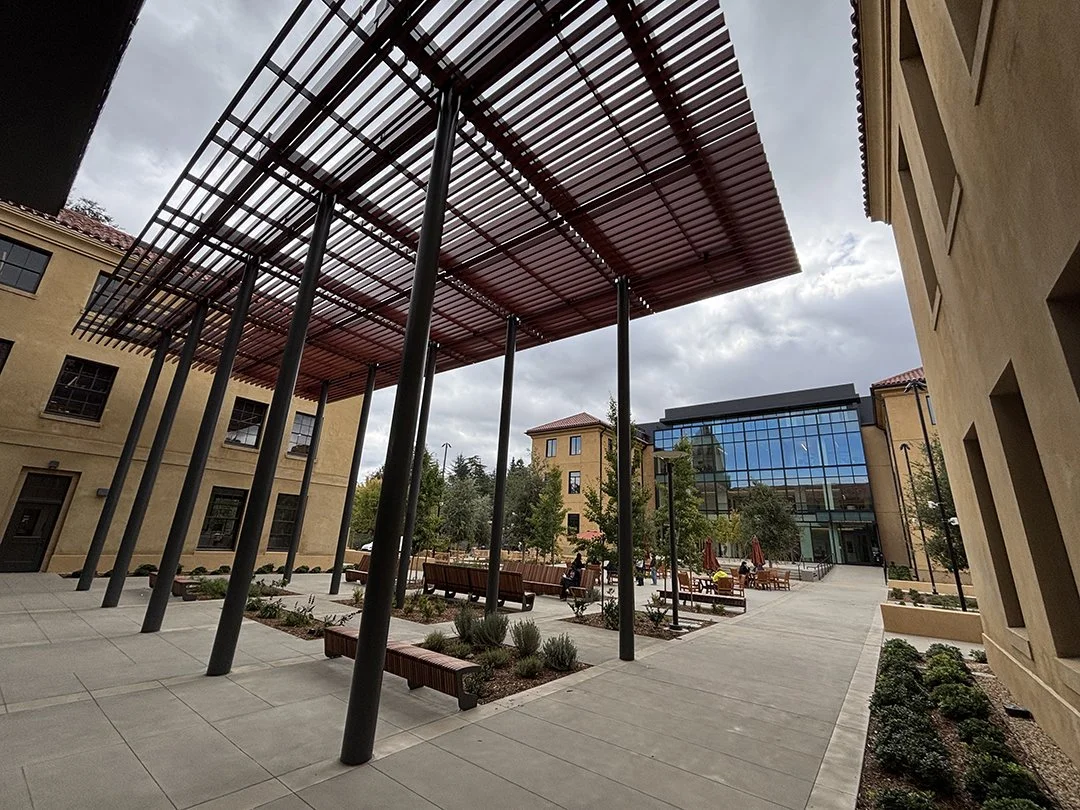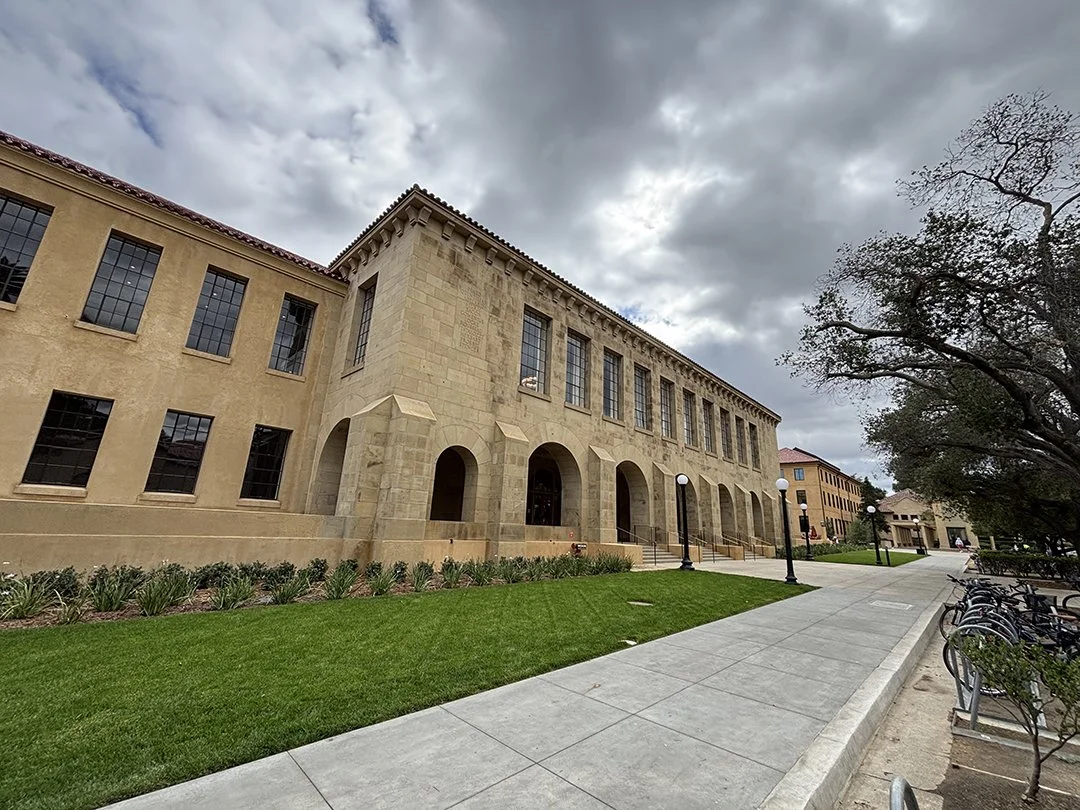Stanford Graduate School of Education (GSE) – North Building
Originally built in 1938, the Stanford Graduate School of Education – North Building is undergoing a major renovation that preserves its historic character while introducing new modern, flexible spaces. The project includes a new four-story steel-framed structure connected to the original building via a central courtyard, together offering over 150,000 square feet for classrooms, libraries, offices, and lecture halls. Emphasizing sustainability and energy efficiency, the design enhances spatial adaptability and fosters collaboration to enrich academic and social engagement.
Steven Reynolds and Nick Baker contributed to the project from concept through construction, collaborating closely with the design team, general contractor, and design-build trade partners to help deliver a remarkable final product. The civil scope of work included site demolition, earthwork, grading and drainage, wet utility design, and emergency vehicle access. Their experience working on the Stanford campus was instrumental in navigating the complex permitting process, securing approvals for architectural and site approval, grading, utility, and two building permits. They also addressed several unforeseen challenges, including the discovery of a 90-year-old PG&E gas line that conflicted with the proposed building foundation. Rather than redesign the foundation, Steve and Nick led the coordination with PG&E to remove and relocate the gas line.
The OSS surveying team delivered a targeted suite of surveying services for the renovation, supporting structural accuracy and construction quality throughout the project. Services began with full project setup, establishing survey control and column layout. OSS performed embed layout surveys and grid verification to ensure alignment and consistency across the site. Anchor bolt surveys were conducted, verifying bolt placement and elevation to ensure proper fitment of steel base plates and column connections.
During steel erection, OSS conducted detailed steel surveys and plumb and elevation checks to verify installation within design tolerances. Atrium steel as-built surveys documented the geometry and placement of complex framing in the building’s central space. All survey activities were supported by stamped QA plumb and elevation reports, meeting AISC compliance and serving as essential records for the project’s quality assurance process.


